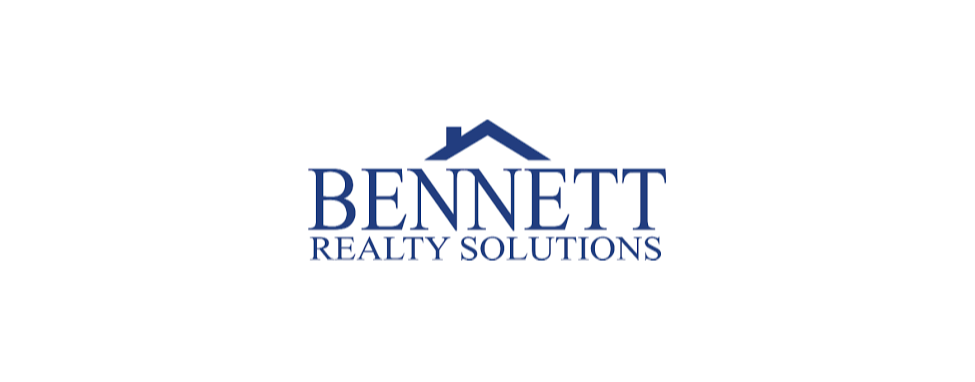The median home value in Harwood, MD is $750,000.
This is
higher than
the county median home value of $400,000.
The national median home value is $308,980.
The average price of homes sold in Harwood, MD is $750,000.
Approximately 86% of Harwood homes are owned,
compared to 10% rented, while
4% are vacant.
Harwood real estate listings include condos, townhomes, and single family homes for sale.
Commercial properties are also available.
If you like to see a property, contact Harwood real estate agent to arrange a tour
today!
Learn more about Harwood Real Estate.
Open House:
Sunday, 4/28 10:00-4:00PM
Across Davidsonville on Route 2, a few miles south of Routh River Colony stands a beautiful home in a 16-house Birdville Forest community. Brick front side load garage home situated on a 1.57ac fenced rear yard, 2 tier covered deck w/ hot tub, brick paver patio/walkway & landscaped front/rear yard. Ceramic floors throughout. Fresh paint on main floor and basement. Professional Design Home Theater, with MEDIA room (100" screen) and 4K projector. Finished , ground level walkout basement, with separate entry, equipped with full bath, laundry, small kitchen. Granite top counters, Covered decks, New roof 2016, Insulated Garage with new door, New well pump, New carpet (stairs and basement).
Copyright © 2024 Bright MLS Inc. 

Website designed by Constellation1, a division of Constellation Web Solutions, Inc.
